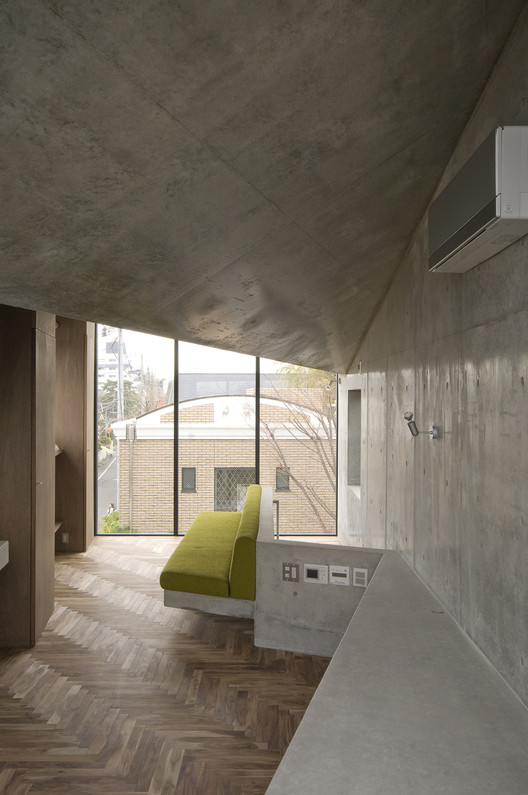
-
Architects: Hiroyuki Ito, O.F.D.A.
- Area: 82 m²
- Year: 2010
-
Photographs:Jin Hosoya
Text description provided by the architects. This house for a couple and a child with piano room is planed on the lot between the main building and a garage where the parents household lives in. By the shape of the lot, the plot plan is almost decided. It was requested not to change the living environment of the main building such as sunlight, ventilation and privacy as much as possible.

The new house faces the existing garage roof as a terrace instead of being connected to the existing garden directly where the main building faces, so that each household could live independently to some extent. The roof height is held down in the north part not to block up the window of the main building. The volume is raised in the south part to provide a parking and also view and ventilation from the street to the existing garden.

Diagonally bent roof was effective to give the building the volume necessary keeping the sunlight to the adjacent building. This method also brought acoustic effect to the piano room.

The butterfly roof made of concrete divides the third floor loosely into two spaces. Furniture is also made of concrete as the space was too small to put ready-made furniture. As a result It became compact but cozy space as a cave.




















